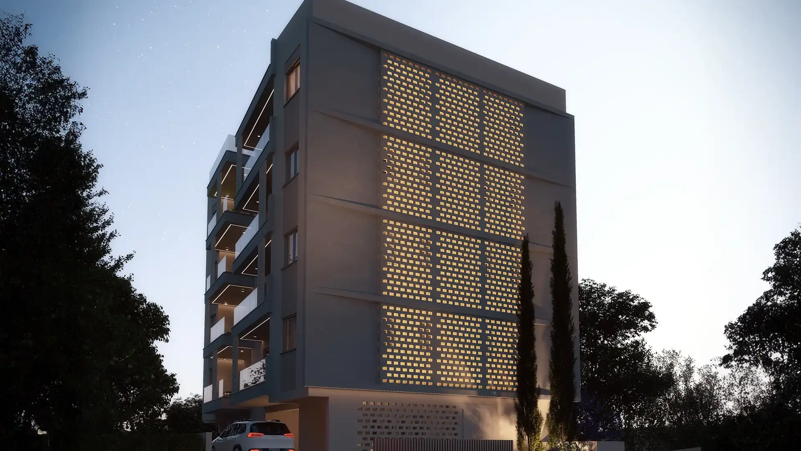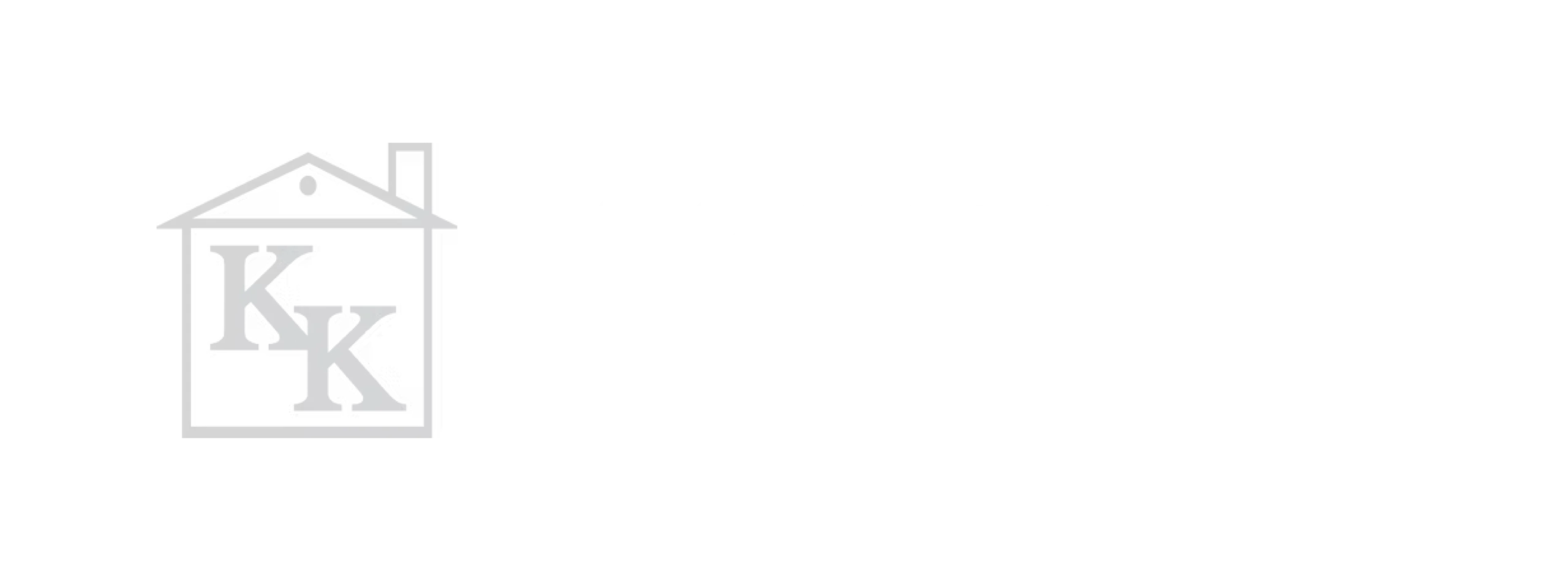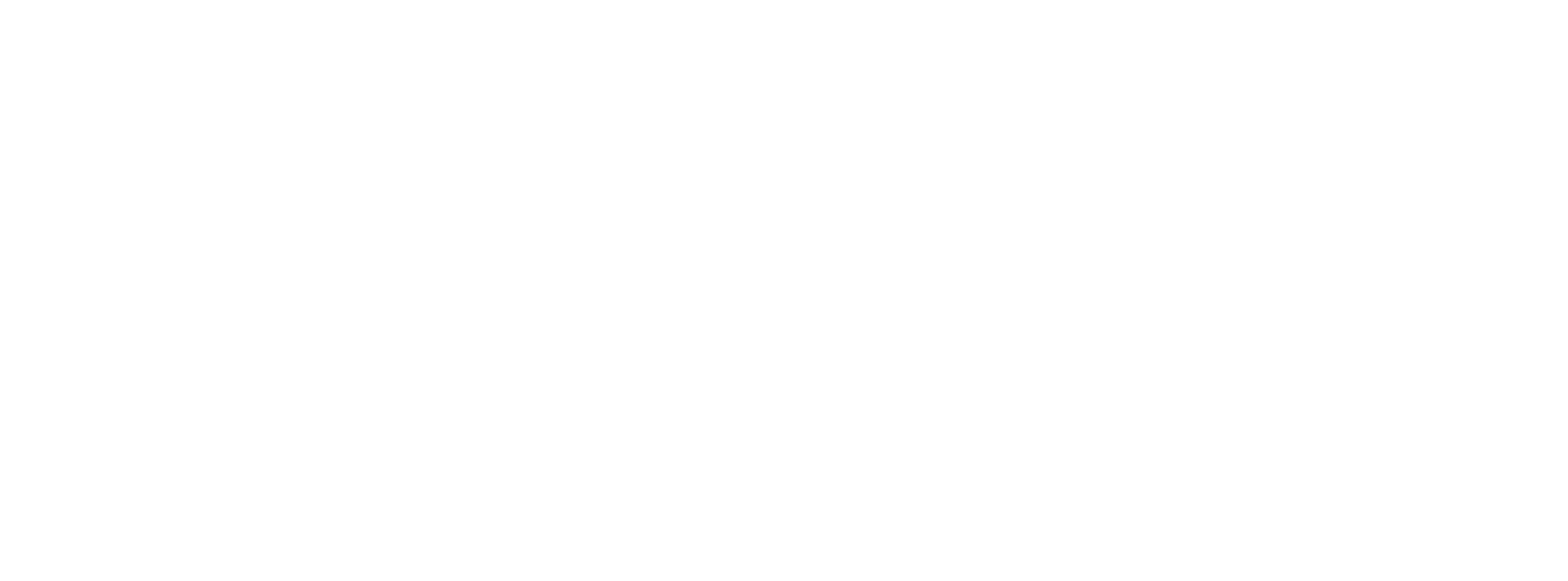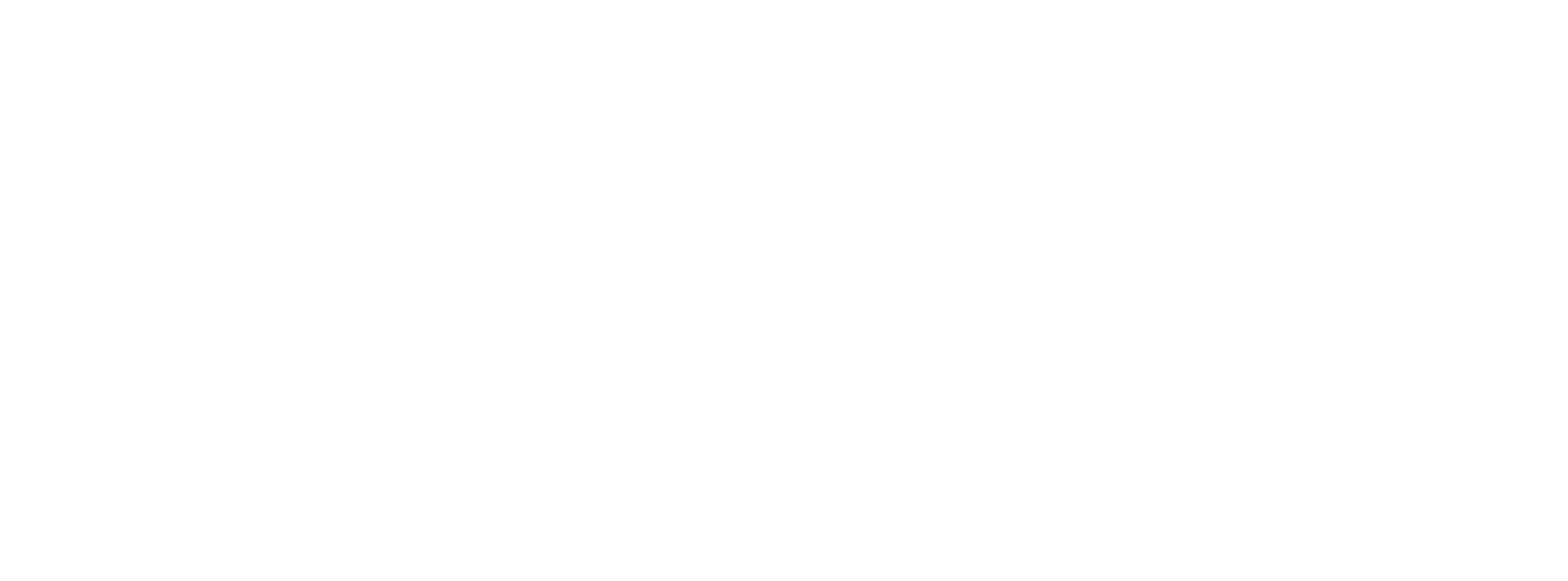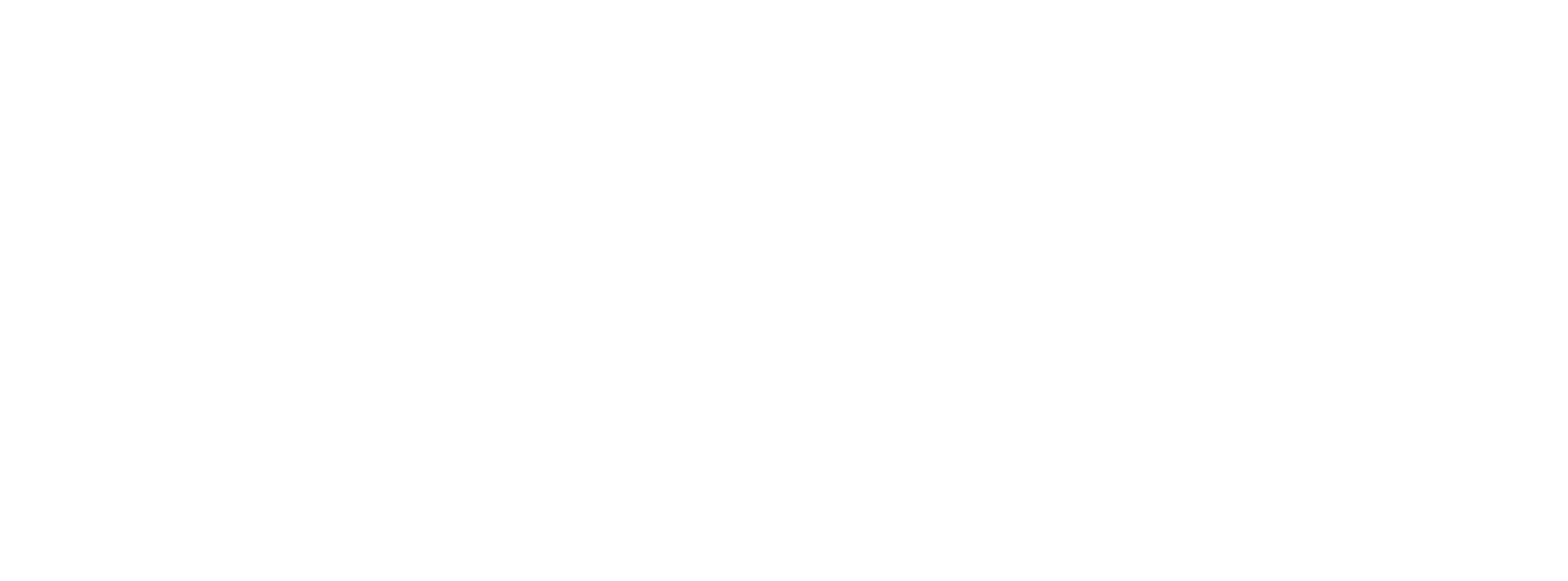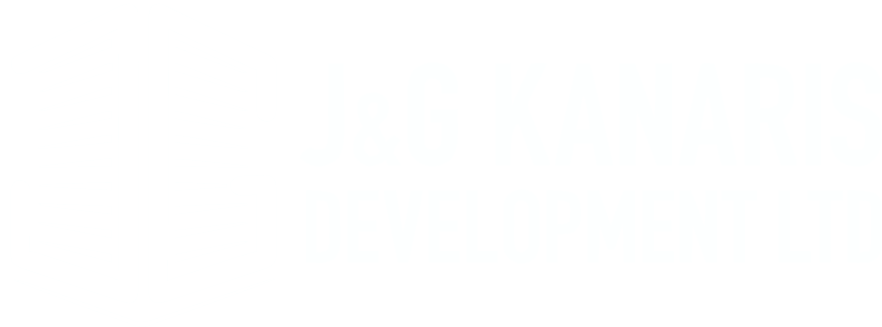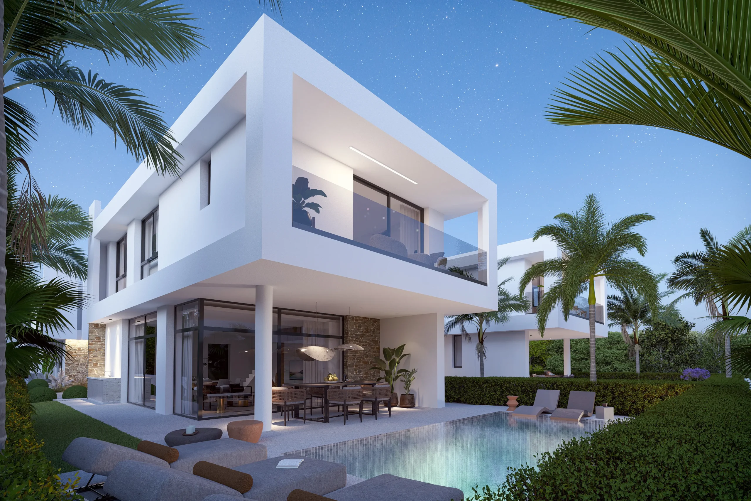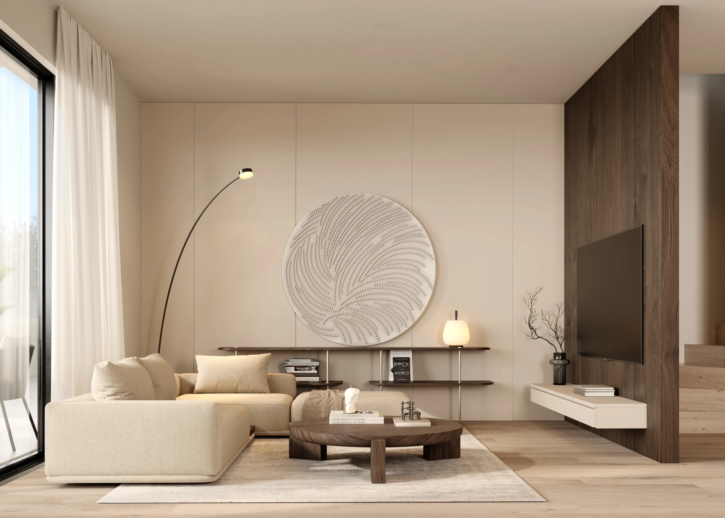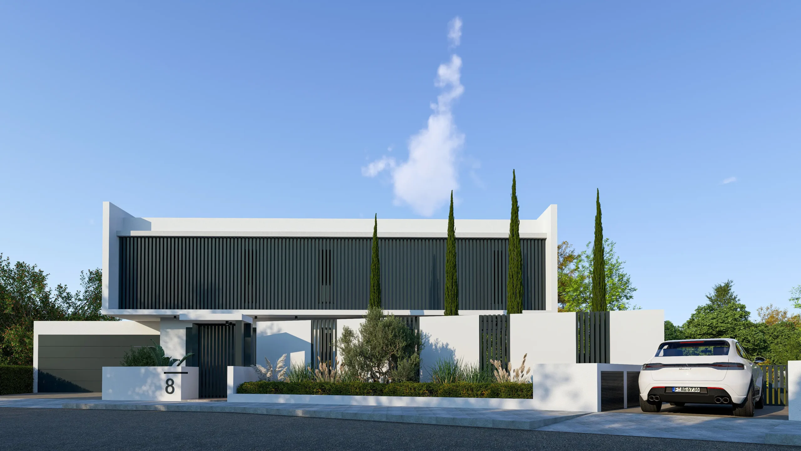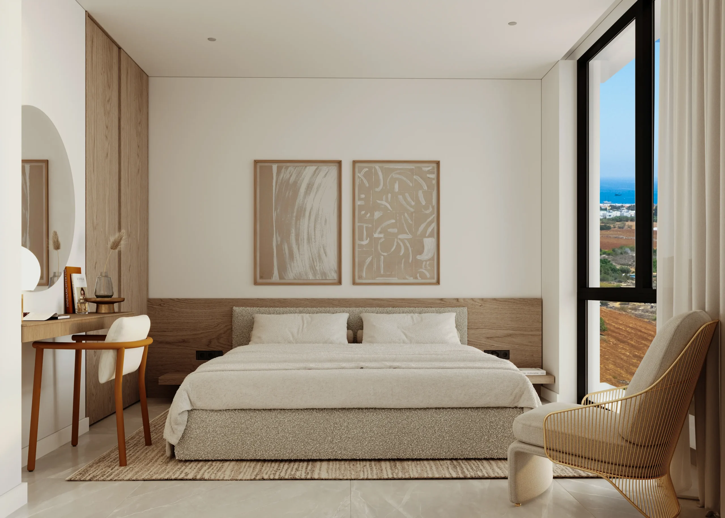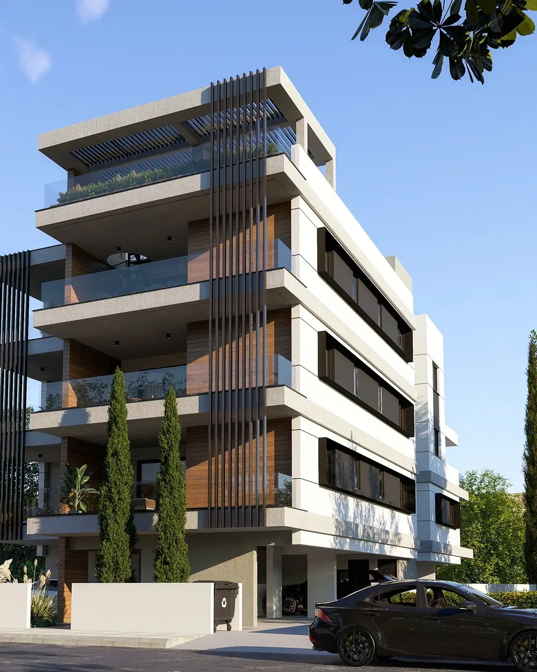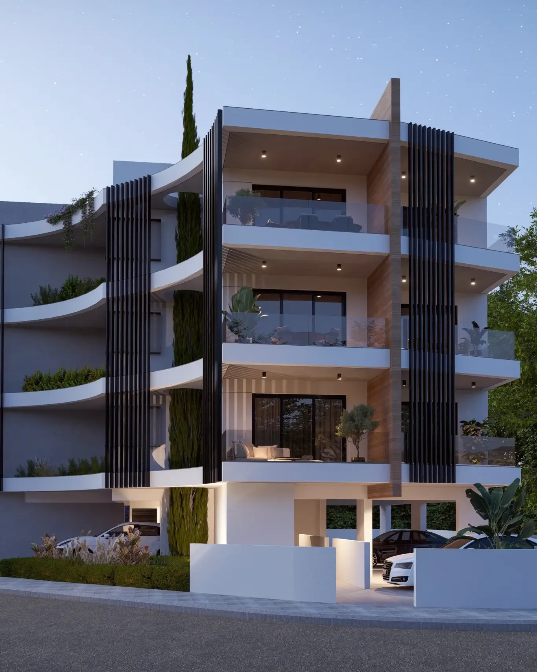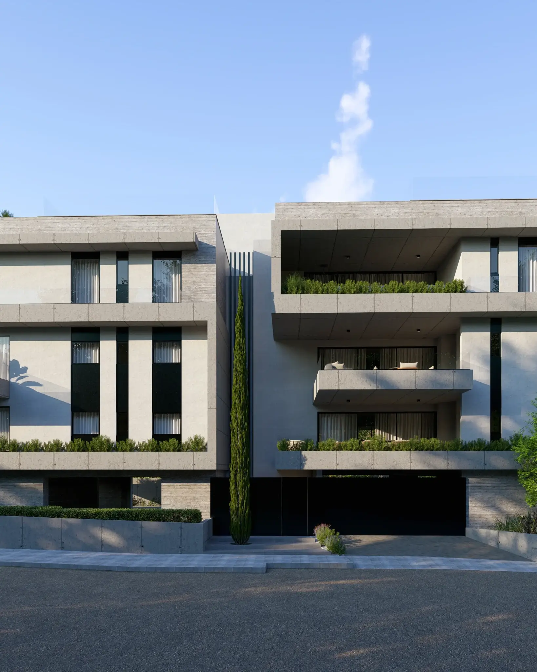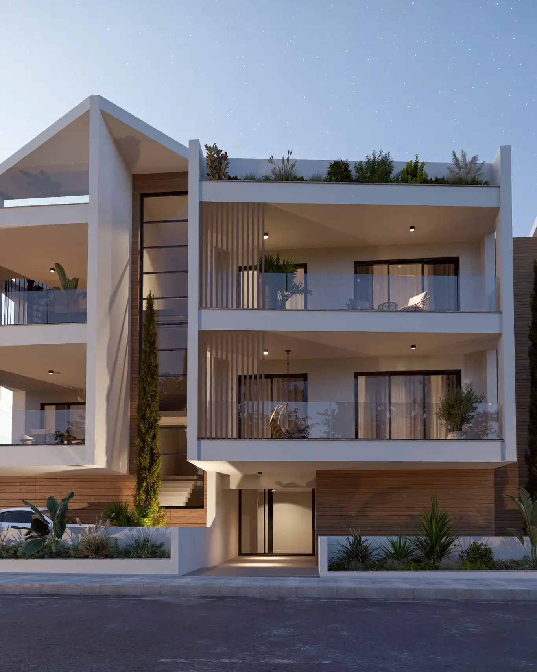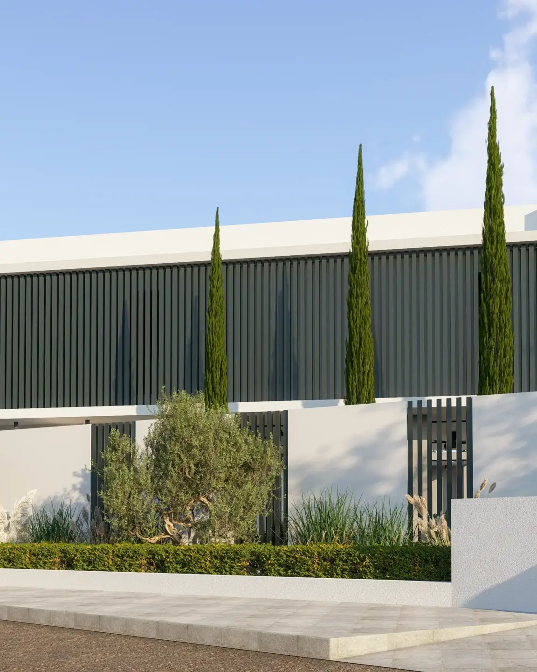With years of proven expertise in CAD drafting and 3D visualization, we provide tailored solutions for architects, developers, and businesses in Cyprus and beyond. From technical precision to photorealistic rendering, every project is crafted to communicate ideas with clarity and impact. Our commitment is simple: delivering accurate, high-quality results that bring designs to life, inspire stakeholders, and consistently exceed client expectations.
In Us They Trust
15+
Years of expertise in CAD drafting & 3D visualization.
200+
Projects successfully completed for architects, developers.
120+
Trusted clients served across Cyprus and internationally.
Our Expertise
3D Visualizations
Professional 3D Visualizations of interiors and exteriors that transform concepts into photorealistic visuals, helping architects, developers, and clients clearly envision the final project.
CAD Drafting
Expert CAD drafting and PDF-to-CAD services in Cyprus, delivering precise, scalable drawings that support architects, engineers, and construction professionals with accuracy and speed.
Latest Projects
Helping architects, developers, and businesses bring projects to life with precision and clarity.
Precision CAD. Realistic 3D Visualizations. Trusted by Professionals.
